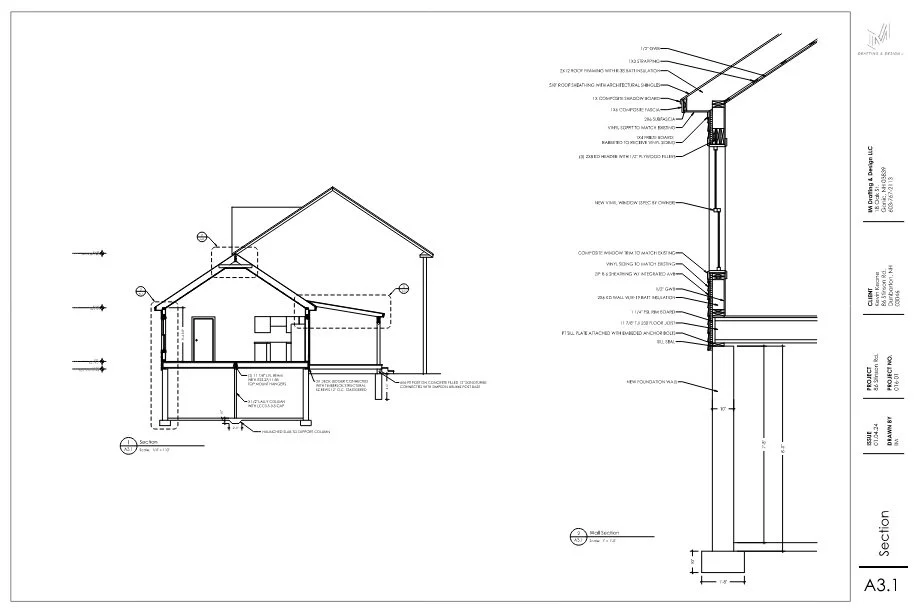ADU - Dunbarton
In collaboration with a new client, I designed and drafted this new ADU as an addition onto an existing house. These plans included floor plans, elevations and detailed sections showing structure, and a framing plan showing the new floor system.








